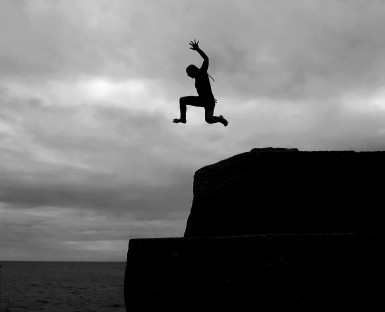- critiques from "Final Fabrication"
- implementation of explored specialisations
- defining areas we believe will polish our Crysis environments to a level of high detail, functionality and a believable level of immersion
Weaknesses
- Textures on building
- Water elements
- Lighting interior
- AI
- Model improvements
- Sun/light fixture
- Surrounding vegetation
- Interactivity
- Surrounding buildings
Collaborative Specialisations
- programming, skinning, etc.
- custom animated models (people, vehicles etc)
- advanced AI
- analysis
- cut scenes
- custom materials and textures {Team Urbans – Pui Pui}
- elevators, escalators etc
- on screen overlays (text, information, etc.)
- weather controls
- cutscenes, staged walkthroughs, etc.
- traffic control
- advanced sound
- custom mini map
- custom lighting interactivity
- advanced water
- advanced textures
- video (materials, web, etc.) {Team Urbans – Michael}
- custom characters (change Default, etc.) {Team Urbans – Joanne}
- advanced elevators (movers, escalators, etc.)
- advanced player movement (teleportation, flying, etc.)
- custom vegetation
- advanced environments {Team Urbans – Gordon}
Expected Level of Resolution
- Surrounding terrain reduction
- Complete environment modelling
- Add more AI
- Exterior Lighting modelling
- Interior video
- Exterior video
- Video editing
- Complete final model design
- Textures and applied materials
- Create sun/light animation
- Complete team blog
- Explore specialisations
Individual Tasks
Michael:
- Manage and organise team
- Write Team Fabrication Plan
- Update, management and team blog
- Work out new design – (research, sketches, modelling in 3dsmax etc.)
- Modelling building in 3dsmax (Working with Pui Pui)
- Recreate Sun/light fixture animation in max then Crysis
- Create sarcophagus in Sketchup
- Create gargoyles in Sketchup
- Create vegetation for model
- Export all components of the model into Crysis
- Research relevant custom materials
- Develop textures for model inside Crysis
- Internal Lighting
- Develop Crysis surrounding buildings
- Record internal videos
- Research music and other trailer precedents for presentation videos
- Create Information/presentation boards inside model
- Capture "stunning images"
Joanne:
- Assist model improvements
- work on presentation plan
- Create and edit trailer videos
- Create and edit extended videos
Gordon:
- Finish surrounding buildings
- Get objects onto a better layer structure
- Add AI groups to streets, paths and Cenotaph
- Add traffic to roads
- Add invisible barrier to a 500m radius around our working area, delete unseen stuff outside it to reduce polys
- Fix sounds that appear to be broken
- Fix the lake
- Import more European looking trees
- Look at putting a boat on the lake
- Adding cameras and cut scenes (some at Dusk)
- Populate park with benches, get AI to sit down
- Add an underground cave leading to "the real tomb"
Pui Pui:
- Recreate model in max
- entrance stairs, pyramid stairs, interior stairs
- Reduce planter boxes
- Create slab underneath building
- Create inner half of sphere
- Pyramid stairs on first level platform
- change entrance opening (semicircle shape)
- Circular platform
- Railings for platfrom
- Entrance opening in pyramid stairs
- Display board shapes
- Split 3ds max model into individual components for exporting
Timeline and Schedule of Work Outcomes
Team Urbans has outlined a proposed timeline and scheduled tasks. Tasks are delegated to each memeber of the group and a specified timeframe for their tasks are needed for further development of the project.
By week 9:
- Recreate all components of the model inside 3ds max
- Start refining surrounding buildings
- learn how to export from 3dsmax to Crysis more efficiently
By week 10:
- Export all components of model to Crysis
- Develop landscape and terrain
- Start texturing model in Crysis
- Develop environment (roads, street signs, buildings, curbs)
By week 11:
- Model and Crysis environment complete with all textures
- Finish developing vegetation and natural environment
- Exterior lighting
- Light animation
- Create statues and sarcophagus in Sketchup
- Dome lighting and texture - for virtual sky
- Recreate river/lake
By week 12:
- Interior lighting
- Frap videos so we can make 2 videos
- Develop AI
- Develop images for information boards
- Make information boards
- Develop a presentation plan
By week 13:
- Refine all elements of Crysis environment
- Start editing trailer video
- Create extended video
- Capture 10 stunning images
- Complete team blog


































 Fig 2.) Another image of this design concept
Fig 2.) Another image of this design concept



 Fig 7.) Close up image of the aligned punctured holes
Fig 7.) Close up image of the aligned punctured holes Fig 8.) How the applied texture of the dome really does represent a night sky effectively
Fig 8.) How the applied texture of the dome really does represent a night sky effectively













