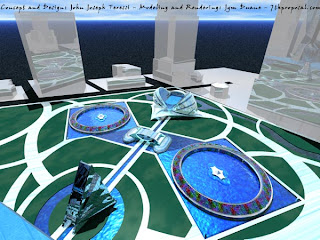12th March - Digital Collaboratoin Studio class number one, consisted of allocating teams and introducing the assignment.
Our first meeting as group meant we had to decide on a collaborative team name.
We came up with team URBANS!
The team members are:
- Myself
- Gordan Davies
- Joanne Vella
- Rebecca Pui Pui Yeung
During our meeting we've found that one of our members resides in Perth. Gordan is orignally from Perth and moved to Sydney to complete Architectural Computing at UNSW. He currently works for a mining company in Perth and now resides there also. He travels to uni every Thursday for Arch1392 Studio and then flys back home the very same night. The difficulty in face to face group meetings will be an obstacle for all of us, but we will strive to manage our collaborative skills and communicate our processes electronically over the internet.
In Depth Basic Tutorial
Worked through all the Crysis tutorials from the Incrysis website.
http://incrysis.com/forums/viewtopic.php?id=11847&p=1

In Depth Basic Tutorial
Worked through all the Crysis tutorials from the Incrysis website.
http://incrysis.com/forums/viewtopic.php?id=11847&p=1

Fig 1.) M1
Fig 2.) Helicopter
Fig 3.) In game
Fig 6.) Flatten Terrain
Fig 8.) Adding AI
Fig 9.) Roads
Fig 10.) Prefab
Fig 12.) Voxels Cave
Fig 13.) Time of Day
Fig 14.) Voxels
Unbuilt Architecture Research
1.) The 7th Proposal by John Joseph



The 7th Proposal, an innovative, unsolicited design for the World Trade Center Complex, is being offered as an alternative to the proposals recently submitted in New York City. John Joseph Teressi, a visionary architectural designer residing in Los Angeles, believes the entire World Trade Center site should be a memorial and “an affirmation of the human spirit’s ability to rise, through tragedy, to a higher level. At the same time, of course, the site must be economically feasible and provide for office space and residential and commercial activities.”
The 7th Proposal’s World Trade Center site consists of: Victory Plaza with three towers on a 7-story commercial and residential triangular base; Freedom Plaza, an office, commercial and hotel complex; Rally Center -Children’s Exposition and Creativity Center; the Memorial Museum and Chapel of Wings, plus a design for the Marriott Hotel. The footprints of the Twin Towers are lakes, connected by a Memorial Bridge, which contains an atrium and botanical gardens. Hovering ten feet above the lakes are stained-glass rings that send rainbows of light over the cascading water. Parkland includes a great variety of flowers and trees with an amphitheatre, and a Maze of Memories with a large globe fountain, surrounded by a bronze Ring of Names.
The 7th Proposal was conceived when Teressi read about the public rejection of the six original proposals. He began to envision a site which would simultaneously honor those lost and provide an inspiration for future generations. “Buildings sculpt space in very specific ways, and people resonate to that fact much more than we realize.
2.) Underwater Archaeological Museum by Jacques Rougerie


French architect Jacques Rougerie's underwater archealogical museum of alexandria in Egypt.
The concepts of underwater and surface inside water can be accentuated beautifully using crysis. The modelling engine allows for visually appealing realistic water. Something unusual and unseen in reality and our modern day architecture.
1.) The 7th Proposal by John Joseph



The 7th Proposal, an innovative, unsolicited design for the World Trade Center Complex, is being offered as an alternative to the proposals recently submitted in New York City. John Joseph Teressi, a visionary architectural designer residing in Los Angeles, believes the entire World Trade Center site should be a memorial and “an affirmation of the human spirit’s ability to rise, through tragedy, to a higher level. At the same time, of course, the site must be economically feasible and provide for office space and residential and commercial activities.”
The 7th Proposal’s World Trade Center site consists of: Victory Plaza with three towers on a 7-story commercial and residential triangular base; Freedom Plaza, an office, commercial and hotel complex; Rally Center -Children’s Exposition and Creativity Center; the Memorial Museum and Chapel of Wings, plus a design for the Marriott Hotel. The footprints of the Twin Towers are lakes, connected by a Memorial Bridge, which contains an atrium and botanical gardens. Hovering ten feet above the lakes are stained-glass rings that send rainbows of light over the cascading water. Parkland includes a great variety of flowers and trees with an amphitheatre, and a Maze of Memories with a large globe fountain, surrounded by a bronze Ring of Names.
The 7th Proposal was conceived when Teressi read about the public rejection of the six original proposals. He began to envision a site which would simultaneously honor those lost and provide an inspiration for future generations. “Buildings sculpt space in very specific ways, and people resonate to that fact much more than we realize.
2.) Underwater Archaeological Museum by Jacques Rougerie


French architect Jacques Rougerie's underwater archealogical museum of alexandria in Egypt.
The concepts of underwater and surface inside water can be accentuated beautifully using crysis. The modelling engine allows for visually appealing realistic water. Something unusual and unseen in reality and our modern day architecture.














No comments:
Post a Comment